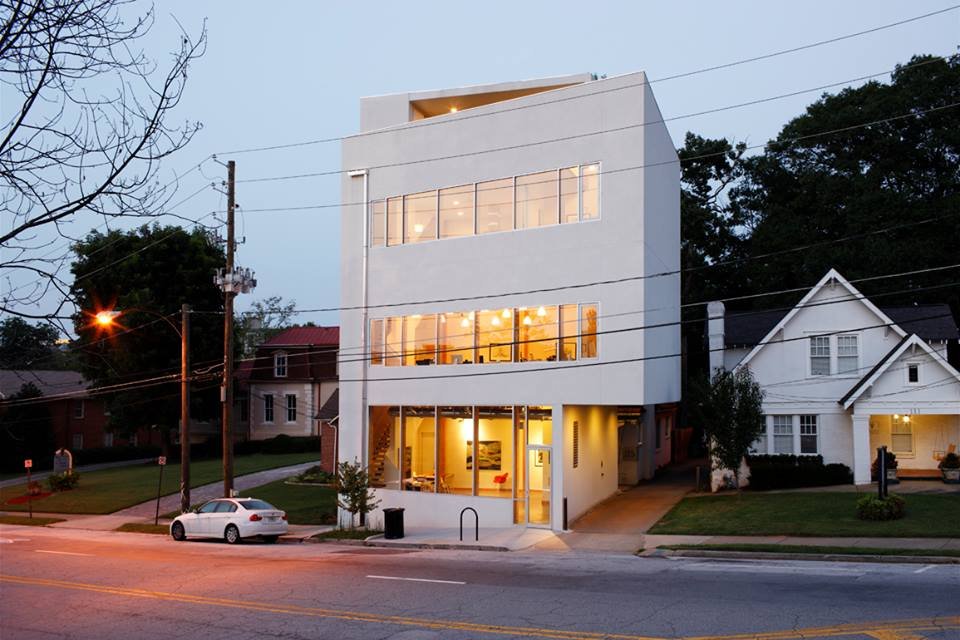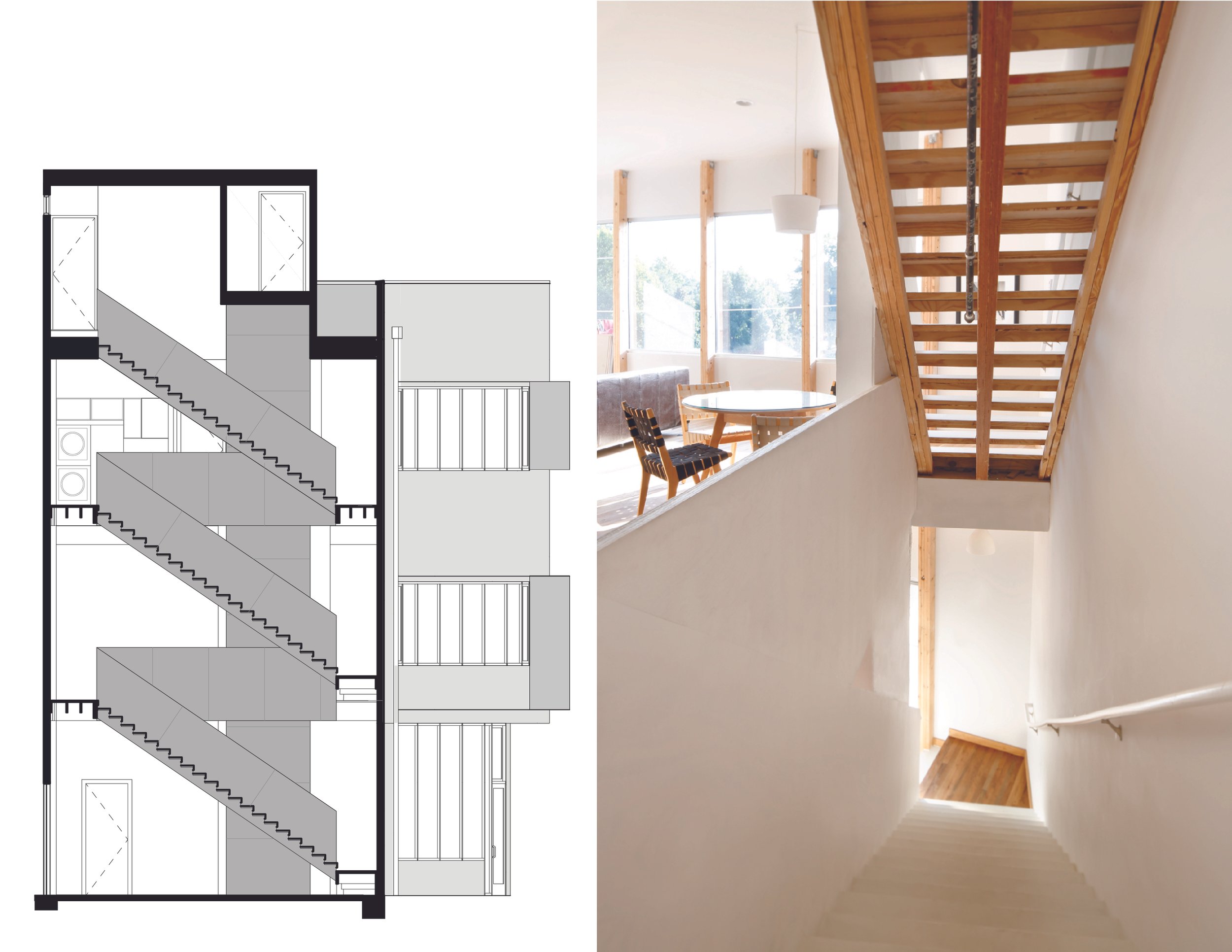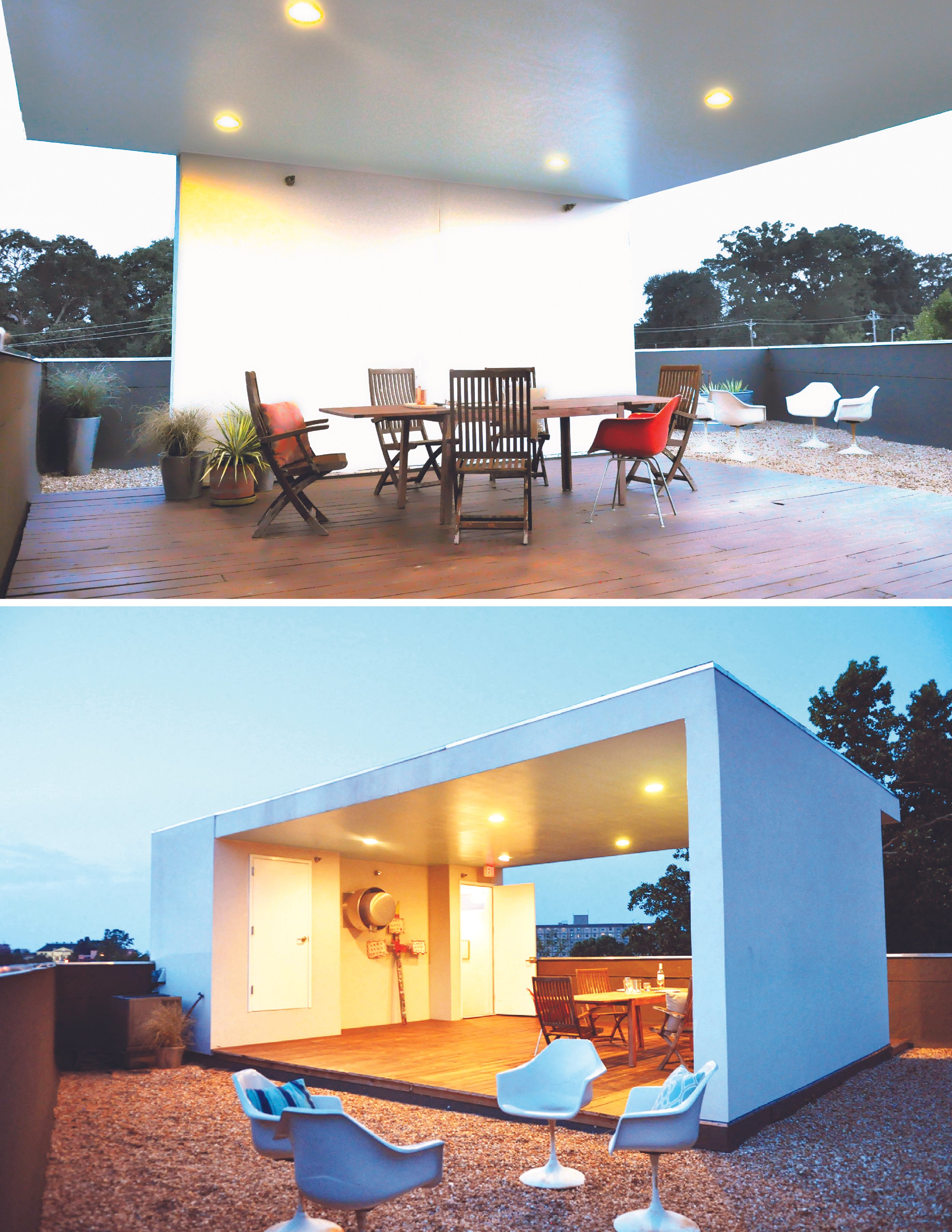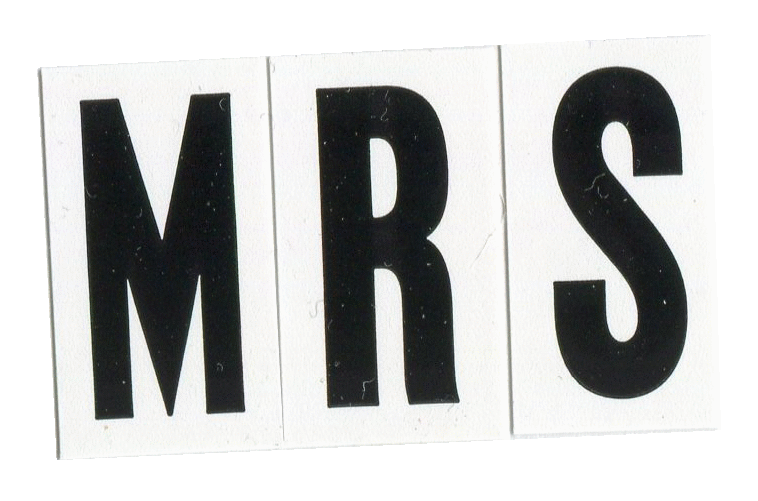










Collaborators: Architecture by Jennifer Martin (w/ Lightroom Studio), Structural engineering by Stability Engineering
Concept: natural light, live/work, open studio, wood frame cantilever, big open spans, wood framing, passive ventilation, urban grain, roof terrace, residential conversion
Time: 2013
Place: Decatur, GA
References / Links: 2015 AIA Georgia Design Award of Honor, 2014 AIA Atlanta Residential Design Award Finalist, Project write up in Architect Magazine and Dwell
Design Narrative
While working as a Project Designer at Lightroom (2011-2013), Jennifer refined the initial schematic design for the Live/Work Studio into a buildable reality. Unresolved Urban Geometries intersected at the project site and became a proposition for the remainder of the block (currently composed of early 20th century bungalows serving as commercial spaces). The 2,700sf Live/Work Studio takes advantage of updated zoning which encourages street-level activity through the elimination of building setbacks.
The grain of the urban geometries is emphasized through the building structure, with exposed wood joists running at the angle parallel to the street. Two shear walls became organizing elements for the buildings interior, on the south supporting a dramatic cantilever over the driveway and on the north defining the vertical opening of the multi-story stair. The long spans, cantilever, and soaring height are all achieved with engineered wood-- there is no steel structure in the building.
The residential level is differentiated from the 1st and 2nd level commercial spaces through its reduced scale and finished ceilings. The exposure of structure on this level is limited to the columns at the window openings and an LVL beam which supports the cantilever.

